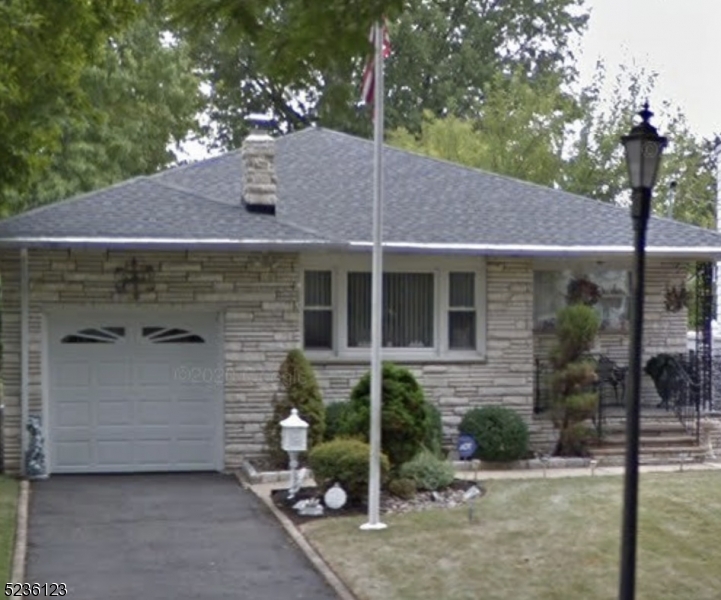25 W Curtis St

MAGNIFICENT PROPERTY..YOU CANNOT MISS THIS ONE.STUNNING BRICK AND STONE RANCH IMPPECCABLE CONDITION WITH A TOTALLY FINISHED BASEMENT.THAT IS BEAUTIFUL! CENTRALLY AIR CONDITIONED THIS RANCH SITS ON A 40 X 200 FT PROPERTY..YOU WILL BE MESMERIZED BY THE FABULOUS YARD FEATURING A GAZEBO, BEAUTIFUL GREENERY OF GARDENS, OUTDOOR ABOVE GROUND POOL. COMPLETE PROFESSIONAL STYLE BASKETBALL COURT AND MORE! THIS IS A VERY SPECIAL CUSTOM HOME IN A LOVELY AREA OF LINDEN..WALK TO LINDEN TRAIN STATION AND ALL STORES AND RESTAURANTS.THIS IS A DEFINITE MUST SEE ON YOUR LIST!!!!!!
View full listing details| Price: | $$589,900 USD |
|---|---|
| Address: | 25 W Curtis St |
| City: | Linden City |
| State: | New Jersey |
| Zip Code: | 07036 |
| Subdivision: | NORTH WOOD AREA |
| MLS: | 3857082 |
| Year Built: | 9999 |
| Acres: | 0.200 |
| Lot Square Feet: | 0.200 acres |
| Bedrooms: | 3 |
| Bathrooms: | 3 |
| amenities: | Pool-Outdoor |
|---|---|
| appliances: | Carbon Monoxide Detector, Dryer, Kitchen Exhaust Fan, Microwave Oven, Range/Oven-Gas, Refrigerator, Self Cleaning Oven, Washer, Water Filter |
| approximateLotSize: | 45X200 |
| assessmentBldg: | 80100 |
| assessmentLand: | 57500 |
| assessmentTotal: | 137600 |
| basement: | Yes |
| basementDescription: | Finished, Full |
| basementLevelRooms: | Bath Main, Bath(s) Other, Exercise Room, Great Room, Media Room, Rec Room, Utility Room |
| bedroom1Level: | First |
| bedroom2Level: | First |
| bedroom3Level: | First |
| blockIdentifier: | 243 |
| colorOfBuilding: | WHITE |
| communityLiving: | No |
| constructionDateYearBuiltDes: | Renovated |
| cooling: | Central Air |
| countyNum: | 29 |
| diningArea: | Living/Dining Combo |
| diningRoomLevel: | First |
| easement: | Unknown |
| exteriorDescription: | Brick, Stone |
| exteriorFeatures: | Gazebo, FencPriv, Storage, ThrmlW&D, FencVnyl |
| familyRoomLevel: | Basement |
| fhaAgeRestricted: | No |
| fireplaceDesc: | See Remarks |
| flooring: | Tile, Wood |
| fuelType: | Gas-Natural |
| garageDescription: | Detached Garage |
| handicapModified: | No |
| heating: | 1 Unit, Radiators - Hot Water |
| highSchool: | Linden |
| interiorFeatures: | Blinds, CODetect, AlrmFire, FireExtg, SecurSys, SmokeDet, TubShowr, WndwTret |
| kitchenArea: | Country Kitchen, Eat-In Kitchen, Pantry, Separate Dining Area |
| kitchenLevel: | First |
| level1Rooms: | 3 Bedrooms, Bath Main, Dining Room, Kitchen, Living Room, Porch |
| level2Rooms: | Storage Room |
| listDate: | 2023-07-30T00:00:00+00:00 |
| livingRoomLevel: | First |
| lotDescription: | Level Lot |
| lotIdentifier: | 31 |
| masterBathFeatures: | Tub Shower |
| numFireplaces: | 1 |
| numGarageSpaces: | 1 |
| numParkingSpaces: | 4 |
| numRooms: | 10 |
| otherRoom1: | Bathroom |
| ownershipType: | Fee Simple |
| parkingDrivewayDescription: | Blacktop, Driveway-Exclusive, See Remarks |
| petsAllowed: | Yes |
| pool: | Yes |
| poolDescription: | Above Ground, Liner, Outdoor Pool |
| possession: | TBA |
| primaryStyle: | Ranch |
| renovatedYear: | 2021 |
| roofDescription: | Asphalt Shingle |
| services: | Cable TV Available, Fiber Optic Available, Garbage Included |
| sewer: | Public Sewer |
| style: | Ranch |
| taxAmount: | 9514 |
| taxIdForProperty: | 2909-00243-0000-00031-0000- |
| taxRateAmount: | 6.914 |
| taxRateYear: | 2022 |
| taxYear: | 2022 |
| townNum: | 2909 |
| utilities: | Electric, Gas-Natural |
| water: | Public Water |
| waterHeater: | Gas |

Please sign up for a Listing Manager account below to inquire about this listing