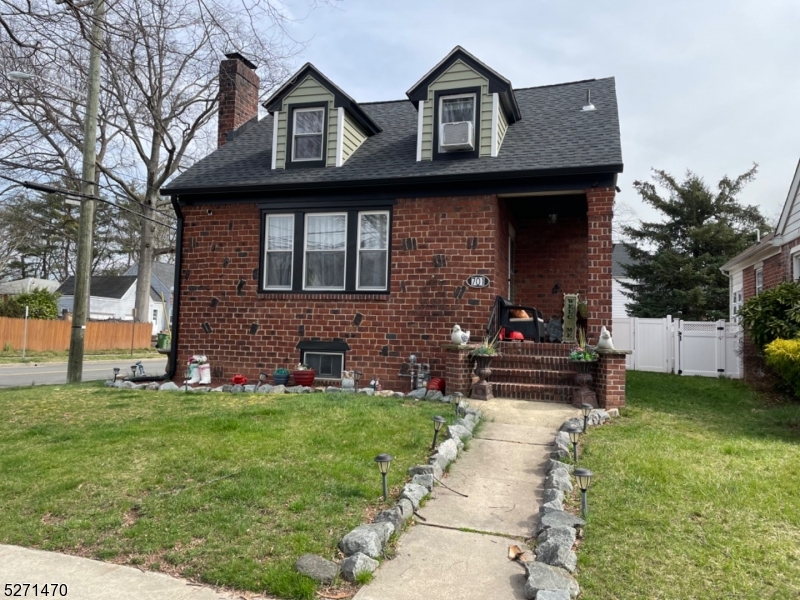701 Sheridan Ave

Come home to an enchanting and charming Cape Cod a few short steps from Warinanco Park!!! You will love the beauty and the ability to jog, go boating, ice skate and just relax in one of Union County’s most beautiful parks!!! You will also love the convenience of the NY bus that passes one block from your home! Newer renovations include 2023 roof, brand new first floor full bath, recessed lighting, wonderful granite Breakfast Bar and more!!!! Do you need closet space? This one surely has it including walk in Cedar closets! Large corner property is very private and is surrounded by greenery!! Relax with music as the basement has a speaker system Floors are natural wood, stunning Bamboo wood, and ceramic
View full listing details| Price: | $463000 USD |
|---|---|
| Address: | 701 Sheridan Ave |
| City: | Roselle Boro |
| State: | New Jersey |
| MLS: | 3887534 |
| Acres: | 0.09 |
| Lot Square Feet: | 0.09 acres |
| Bedrooms: | 3 |
| Bathrooms: | 1.2 |
| townNum: | 2914 |
|---|---|
| countyNum: | 29 |
| approximateLotSize: | 41X100 |

Please sign up for a Listing Manager account below to inquire about this listing