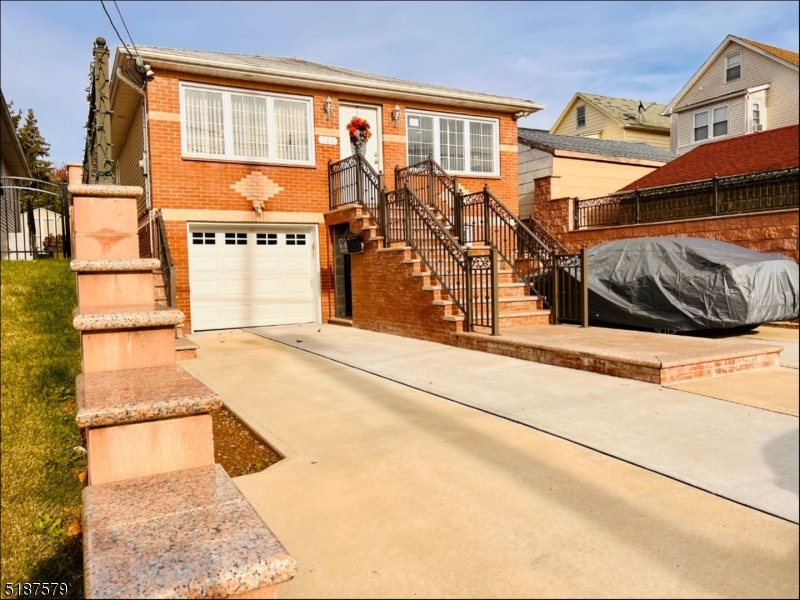709 Allen St

Welcome to the home of your dreams! Custom made raised ranch conveniently located near expressway. This is a 3 bedroom converted to 2. All the updates in this gorgeous home make this property a truly desirable place to live: granite entrance, new cherry color hardwood floors, formal dining room, master bedroom has three walk in closets, recessed lights in all rooms, porcelain floors in luxurious eat in kitchen and ample full finished basement huge family room and barwith high hats, full bathroom and summer kitchen. State of the art camera system with alarm, central ac, totally renovated bathrooms, all descriptions are not enough for the beauty of this property.
View full listing details| Price: | $$499,900 USD |
|---|---|
| Address: | 709 Allen St |
| City: | Elizabeth City |
| State: | New Jersey |
| Zip Code: | 07202 |
| Subdivision: | Allen Street |
| MLS: | 3815169 |
| Year Built: | 1959 |
| Square Feet: | 4,060 |
| Acres: | 0.090 |
| Lot Square Feet: | 0.090 acres |
| Bedrooms: | 2 |
| Bathrooms: | 2 |
| amenities: | Storage |
|---|---|
| appliances: | Carbon Monoxide Detector, Kitchen Exhaust Fan, Microwave Oven, Range/Oven-Gas, See Remarks, Self Cleaning Oven, Sump Pump |
| approximateLotSize: | 35X116 |
| assessmentBldg: | 29200 |
| assessmentLand: | 8700 |
| assessmentTotal: | 37900 |
| basement: | Yes |
| basementDescription: | Finished |
| basementLevelRooms: | BathOthr, GarEnter, GreatRm, Kitchen, Laundry, Walkout |
| bedroom1Level: | First |
| bedroom2Level: | First |
| blockIdentifier: | 4 |
| colorOfBuilding: | RED BRICK |
| communityLiving: | No |
| constructionDateYearBuiltDes: | Approximate |
| cooling: | 1 Unit, Central Air |
| countyNum: | 29 |
| diningArea: | Formal Dining Room |
| diningRoomLevel: | First |
| easement: | No |
| exclusions: | 2 Refrigerators (one in eik, other in basement) |
| exteriorDescription: | Brick, Vinyl Siding |
| exteriorFeatures: | Barbeque, Curbs, Outbuilding(s), Patio, Storm Door(s) |
| familyRoomLevel: | Basement |
| fhaAgeRestricted: | No |
| flooring: | Marble, Tile, Wood |
| fuelType: | Gas-Natural |
| garageDescription: | Built-In Garage, Garage Door Opener |
| handicapModified: | No |
| heating: | 1 Unit, Forced Hot Air |
| highSchool: | Elizabeth |
| inLawSuite: | No |
| interiorFeatures: | Bar-Dry, Carbon Monoxide Detector, Drapes, Fire Extinguisher, Security System, Smoke Detector, Walk-In Closet, Window Treatments |
| kitchenArea: | Eat-In Kitchen, See Remarks |
| kitchenLevel: | First |
| level1Rooms: | 2Bedroom, BathMain, DiningRm, Vestibul, LivingRm, SeeRem, SittngRm |
| level2Rooms: | Attic |
| listDate: | 2022-10-28T00:00:00+00:00 |
| livingRoomLevel: | First |
| lotDescription: | Level Lot |
| lotIdentifier: | 16 |
| masterBathFeatures: | Tub Shower |
| masterBedroomDesc: | 1st Floor, Walk-In Closet |
| numGarageSpaces: | 1 |
| numParkingSpaces: | 4 |
| numRooms: | 7 |
| otherRoom1: | DiningRm |
| otherRoom2: | Bedroom |
| otherRoom3: | DiningRm |
| otherRoom4: | LivingRm |
| ownershipType: | Fee Simple |
| parkingDrivewayDescription: | 2 Car Width, Driveway-Exclusive, Lighting, See Remarks |
| petsAllowed: | Yes |
| pool: | No |
| possession: | At closing |
| primaryStyle: | Raised Ranch |
| roofDescription: | Asphalt Shingle |
| services: | Cable TV Available, Garbage Included |
| sewer: | Public Sewer |
| style: | Raised Ranch |
| taxAmount: | 11350 |
| taxIdForProperty: | 2904-00004-0000-00016-0000- |
| taxRateAmount: | 29.948 |
| taxRateYear: | 2021 |
| taxYear: | 2021 |
| townNum: | 2904 |
| utilities: | Electric, Gas-Natural |
| water: | Public Water |
| waterHeater: | Gas |







Please sign up for a Listing Manager account below to inquire about this listing