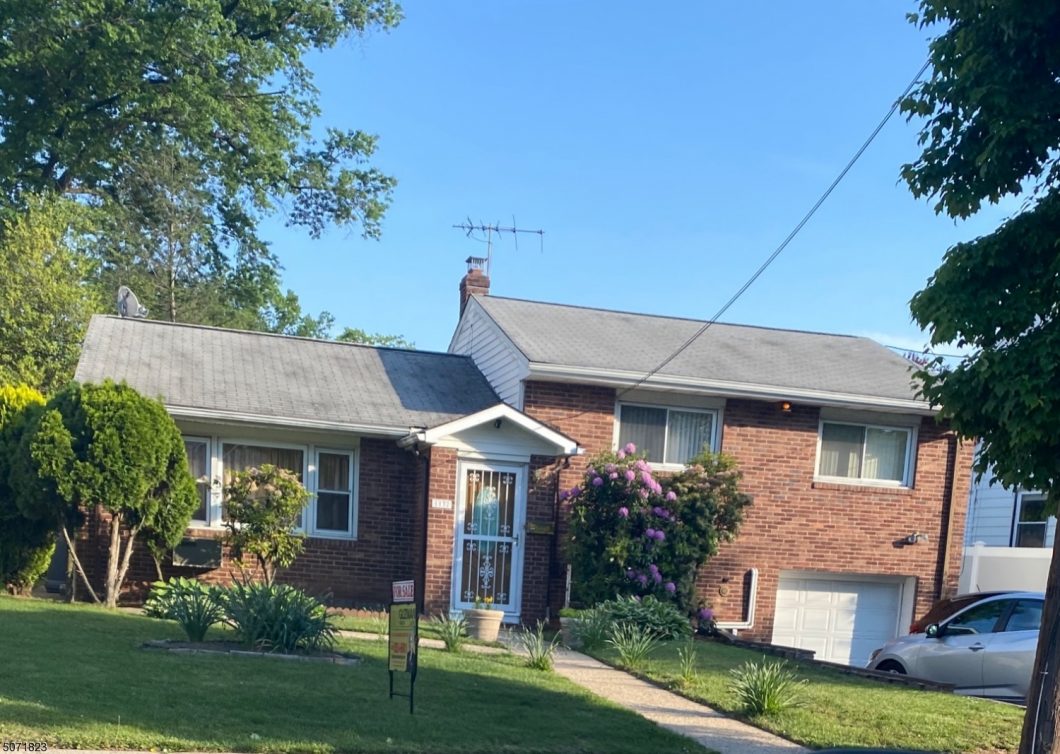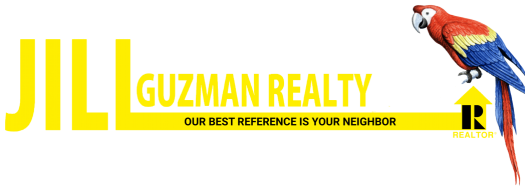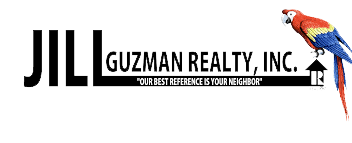
WOW! I MINT CONDITION SPLIT LEVEL IN THE HILLS OF ELMORA! WALK TO ELIZABETH’S HIGH RATED ELEMENTARY SCHOOLS! BRAND NEW CENTRAL AC COMPRESSOR!!! NEW BOILER! FAM ROOM GORGEOUS LEADS TO PRIVATE YARD FAMILY ROOM OVERLOOKS A TOTALLY PRIVATE FENCED YARD …PATIO W PAVERS. BEAUTIFUL GREENERY IN YARD. EASY COMMUTE TO NYCEVERY WINDOW IS A NEWER ANDERSON WINDOW!!! DO NOT MISS THIS ONE…ELMORA HILLS SPLIT LEVEL WITH 2 CAR WIDE DRIVEWAY AND AUTOMATIC GARAGE DOOR OPENER! GLEAMING WOOD FLOORS ON FLOOR ONE ….STUNNING CERAMIC TILED FLOOR IN HUGE FAMILY ROOM WITH WOOD BURNING STOVE TO KEEP YOU TOASTY WARM IN WINTER!
View full listing details| Price: | $$479,900 USD |
| Address: | 1130 Magie Ave |
| City: | Elizabeth City |
| County: | Union |
| State: | New Jersey |
| Zip Code: | 07208 |
| Subdivision: | ELMORA HILLS |
| MLS: | 3712601 |
| Year Built: | 9999 |
| Lot Square Feet: | 0 acres |
| Bedrooms: | 3 |
| Bathrooms: | 2 |
| appliances: | Carbon Monoxide Detector, Dishwasher, Dryer, Kitchen Exhaust Fan, Range/Oven-Gas, Refrigerator, Washer |
| approximateLotSize: | 57X115.57 X IRR |
| assessmentBldg: | 23000 |
| assessmentLand: | 12400 |
| assessmentTotal: | 35400 |
| basement: | Yes |
| basementDescription: | Finished-Partially, Partial |
| basementLevelRooms: | Bath(s) Other, Laundry Room, Storage Room, Utility Room, Walkout |
| bedroom1Level: | Second |
| bedroom2Level: | Second |
| bedroom3Level: | Second |
| blockIdentifier: | 10 |
| colorOfBuilding: | RED BRICK |
| communityLiving: | No |
| constructionDateYearBuiltDes: | Renovated |
| cooling: | 1 Unit, Central Air, See Remarks |
| countyNum: | 29 |
| diningArea: | Formal Dining Room |
| diningRoomLevel: | First |
| easement: | Unknown |
| exteriorDescription: | Brick, Vinyl Siding |
| exteriorFeatures: | Curbs, Metal Fence, Patio, Privacy Fence, Sidewalk, Storage Shed, Thermal Windows/Doors |
| familyRoomLevel: | First |
| fhaAgeRestricted: | No |
| fireplaceDesc: | Family Room, See Remarks, Wood Stove-Freestanding |
| flooring: | Carpeting, Tile, Wood |
| fuelType: | Gas-Natural |
| garageDescription: | Attached Garage, Garage Door Opener, See Remarks |
| gradeSchool: | Elmora |
| heating: | 1 Unit, Forced Hot Air, See Remarks |
| highSchool: | Elizabeth |
| interiorFeatures: | Blinds, CODetect, FireExtg, SmokeDet, StallShw, TubShowr, WndwTret |
| kitchenArea: | Eat-In Kitchen, See Remarks |
| kitchenLevel: | First |
| level1Rooms: | Dining Room, Family Room, Kitchen, Living Room |
| level2Rooms: | 3 Bedrooms, Bath Main |
| listDate: | 2021-05-14T00:00:00+00:00 |
| livingRoomLevel: | First |
| lotDescription: | Level Lot |
| lotIdentifier: | 1349.C |
| masterBathFeatures: | Tub Shower |
| middleJrHighSchool: | Elmora |
| numFireplaces: | 1 |
| numGarageSpaces: | 1 |
| numParkingSpaces: | 5 |
| numRooms: | 7 |
| ownershipType: | Fee Simple |
| parkingDrivewayDescription: | 2 Car Width, Blacktop, Driveway-Exclusive, See Remarks |
| petsAllowed: | Yes |
| possession: | TBA |
| primaryStyle: | Split Level |
| renovatedYear: | 2020 |
| roofDescription: | Asphalt Shingle |
| services: | Cable TV Available, Garbage Included |
| sewer: | Public Sewer |
| style: | Split Level |
| taxAmount: | 10361 |
| taxIdForProperty: | 2904-00010-0000-01349-000C- |
| taxRateAmount: | 29.271 |
| taxRateYear: | 2020 |
| taxYear: | 2020 |
| townNum: | 2904 |
| utilities: | Electric, Gas-Natural |
| water: | Public Water |
| waterHeater: | Gas |













Please sign up for a Listing Manager account below to inquire about this listing




